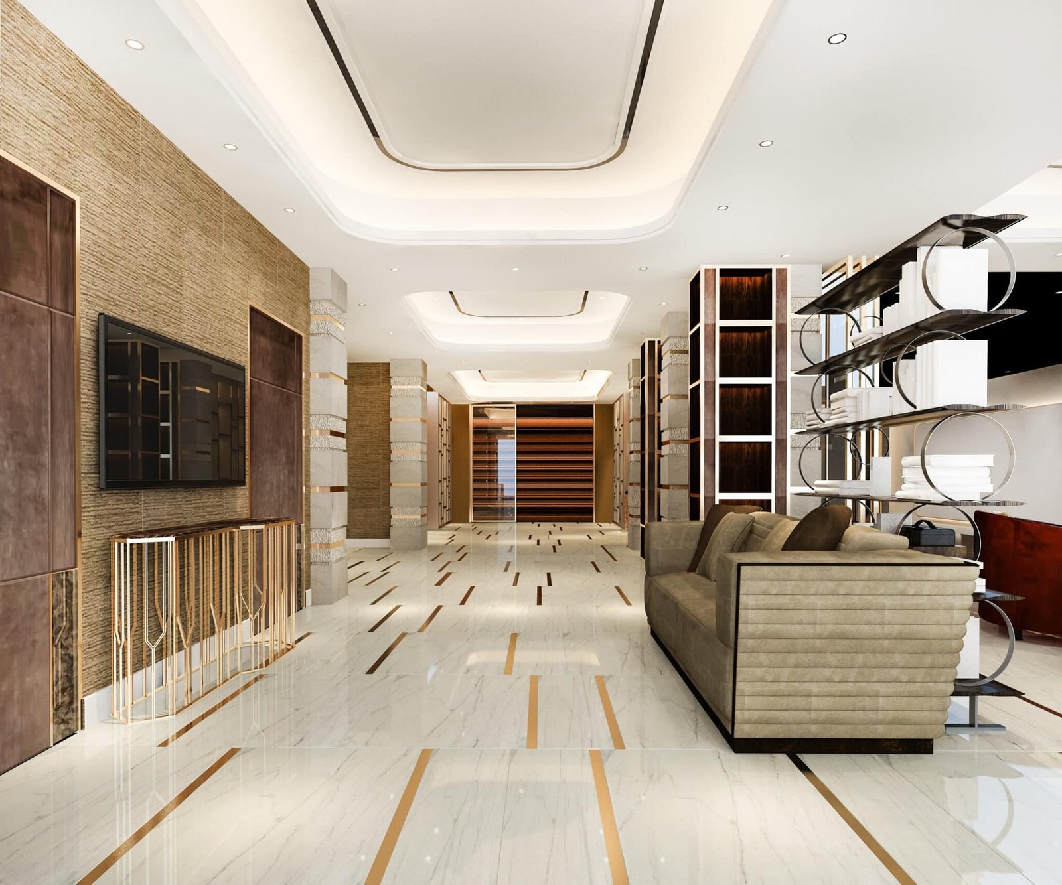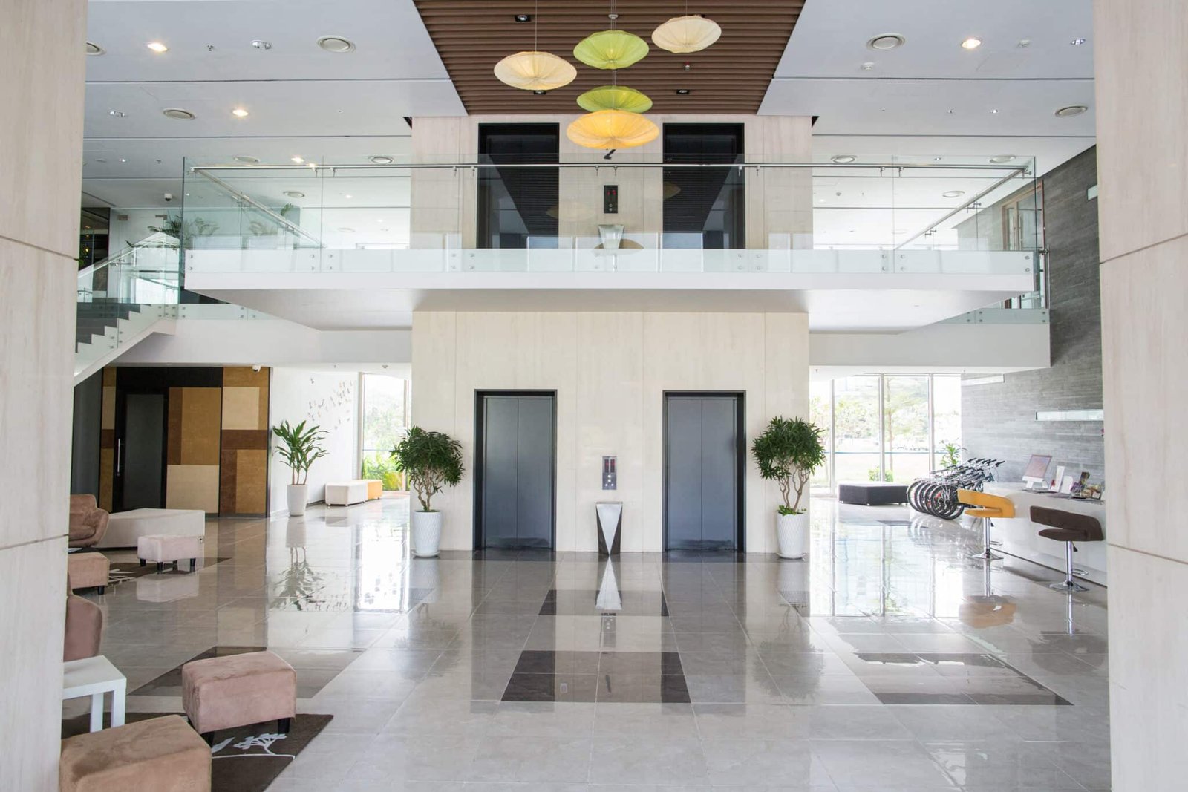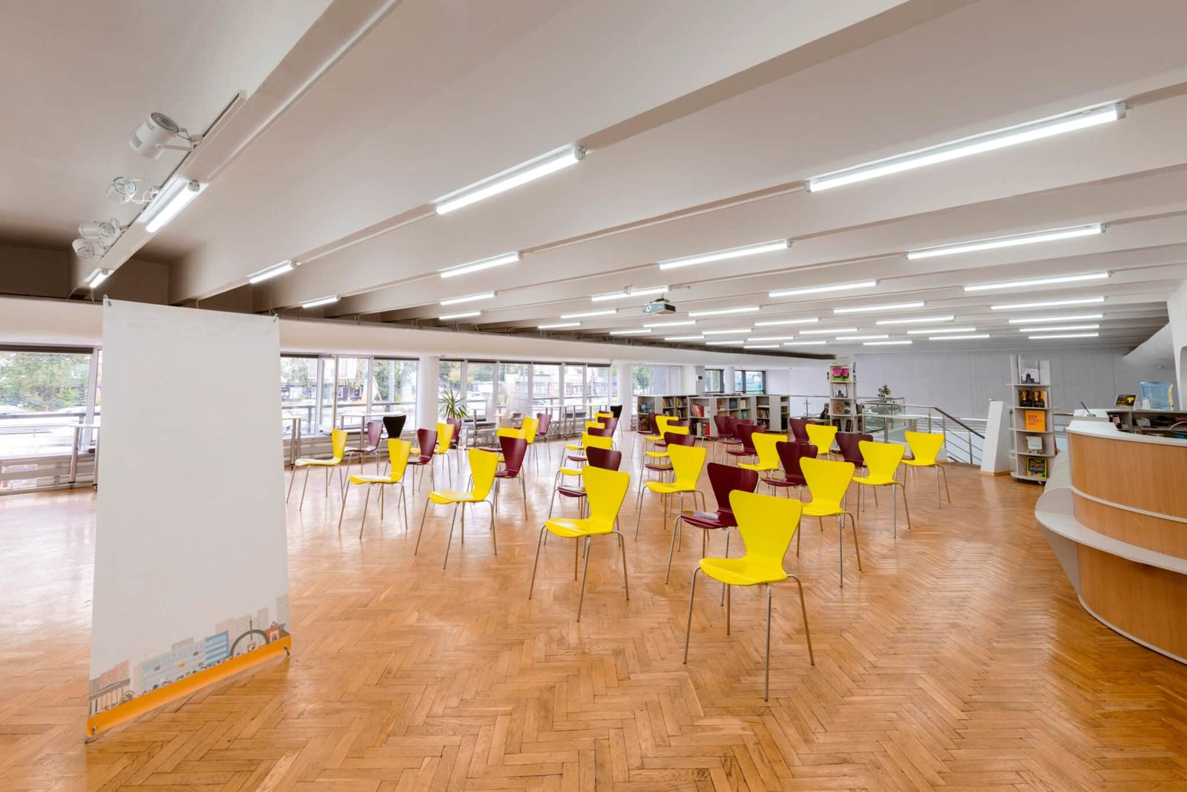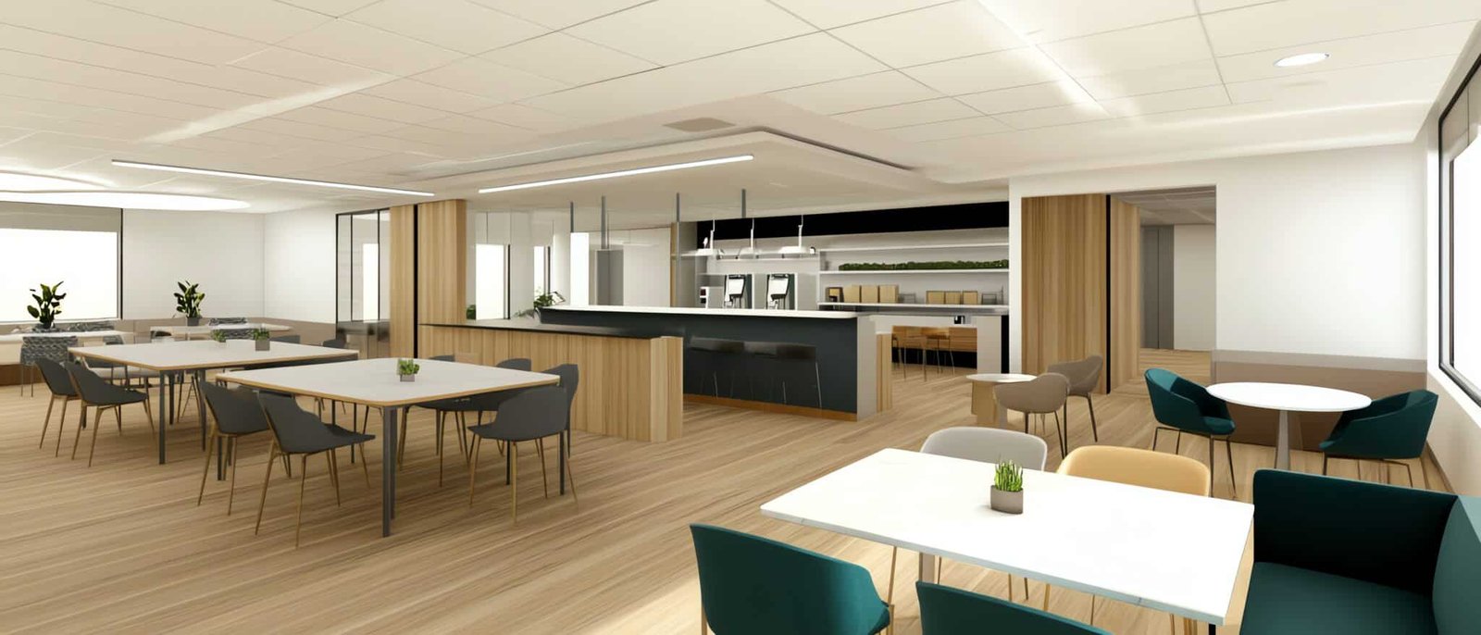Transform Your Retail or Office Space with Cotfort
From layout planning to final inspection, Cotfort builds spaces that support productivity, compliance, and growth.







Everything Your Commercial Space Needs Handled by Cotfort
Cotfort delivers full-service ADU construction from the ground up. From design to move-in, we manage each step to ensure your new unit is legal, livable, and beautifully built.
Retail Buildouts & Custom Layouts
Tailored floor plans and finishes to match your branding and customer flow.
Office Renovations & Partitions
Create efficient, modern workspaces with smart partitioning and ergonomic designs.
ADA Compliance Upgrades
Ensure your commercial space meets accessibility standards with zero stress.
Break Rooms, Restrooms & Kitchens
High-quality common areas that balance comfort, durability, and code requirements.
Permits, Fire Code & Safety Compliance
Full handling of legal requirements so your project is safe, approved, and ready to use.
Trusted by Bay Area Businesses for a Reason
When it comes to commercial construction, Cotfort delivers results that meet deadlines, budgets, and compliance standards without cutting corners. We’re known for handling busy environments with care and precision.
Fully Licensed & Insured
Peace of mind knowing your project is backed by complete legal coverage.
On-Site Project Management
A dedicated pro oversees every detail from demolition to final inspection.
Experience in High-Traffic Zones
We understand the unique demands of retail, office, and public-facing spaces.
Flexible Scheduling
We work around your business hours to reduce downtime and disruption.
Projects Completed
5-Star Reviews
Years of Combined Team Experience
Focused on Bay Area Homes
Proudly Serving the Bay Area
Take a look at the Bay Area cities we serve — and see where we’ve helped homeowners upgrade their spaces.
Office Remodeling & Construction Project Showcase
Explore our custom-built office renovations and commercial tenant improvements — where we transform outdated workspaces into modern, productive, and client-ready environments across Sacramento and surrounding areas.
No portfolio items found.
Our Commerical Remodeling Process
From your first idea to the final tile, we’ve fine-tuned every step to make your bathroom renovation smooth, professional, and stress-free. Here’s how we bring your dream bathroom to life:
Step 01
Site Visit + Scope of Work
We assess your space and discuss goals, requirements, and timeline.
Step 02
Architectural + Permit Planning
We coordinate all design plans, blueprints, and necessary permits for a smooth approval process.
Step 03
Demolition + Buildout
Our crew handles all interior teardown and begins custom construction and installations.
Step 04
Final Touches + Compliance Check
We add finishing details and conduct a thorough code/safety inspection.
Step 05
Client Handoff + Warranty Support
We walk you through the completed project and provide post-completion support and warranty.
Step 01
Site Visit + Scope of Work
We assess your space and discuss goals, requirements, and timeline.
Step 02
Architectural + Permit Planning
We coordinate all design plans, blueprints, and necessary permits for a smooth approval process.
Step 03
Demolition + Buildout
Our crew handles all interior teardown and begins custom construction and installations.
Step 04
Final Touches + Compliance Check
We add finishing details and conduct a thorough code/safety inspection.
Step 05
Client Handoff + Warranty Support
We walk you through the completed project and provide post-completion support and warranty.
Reliable Remodeling for Growing Businesses
From concept to completion, we handle it all. Get in touch for a personalized estimate today.
Frequently Asked Questions
Planning a remodel? Here are quick answers to the questions we get asked the most.
What makes commercial construction different from residential construction?
Commercial projects like offices and retail spaces require stricter building codes, accessibility compliance, and more complex mechanical systems. At Cotfort, we specialize in designing spaces that meet regulations while also maximizing business efficiency and customer appeal.
How does office design impact employee productivity?
The layout and design of an office directly affect how people work. Natural lighting, soundproofing, and flexible layouts can increase productivity and morale. Cotfort creates office spaces that support both focus and collaboration.
Can my retail space be designed to increase customer sales?
Yes. The layout of your retail store influences customer flow and purchasing behavior. Strategic placement of displays, open sightlines, and inviting entrances can all boost sales. Cotfort designs retail spaces with both aesthetics and business strategy in mind.
What types of commercial spaces does Cotfort build?
We specialize in office spaces, retail stores, medical offices, restaurants, and mixed-use commercial projects. Whether you’re moving into a new building or remodeling an existing one, Cotfort tailors the project to fit your industry needs.
How long does it take to complete a commercial build?
Project timelines vary based on scope. A small office remodel may take 6–10 weeks, while a new retail buildout could take several months. Cotfort provides a detailed timeline before construction begins so you can plan with confidence.






